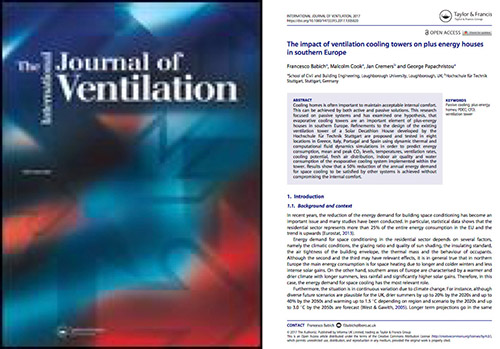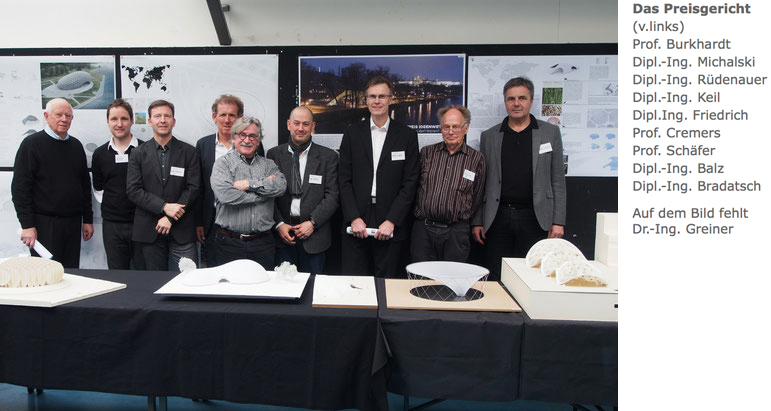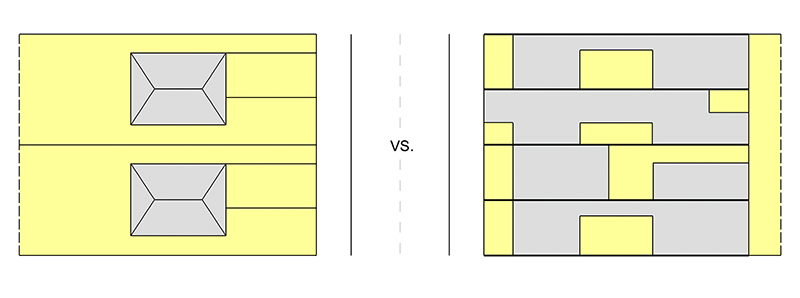‘A new printed and spatially transformed ETFE foil provides shading and improves natural light and thermal comfort for membrane structures’, paper and oral presentation (Jan Cremers) at conference PLEA 2017 Edinburgh, 3.-5.7.2017, proceedings volume III, ISBN (978-0-9928957-5-4), p. 3620-3627 (8 pages)
Author: wpjc
Lecture @ Bergische Universität Wuppertal
Lecture ‘Bauen mit Stoff – Biegeweiche Werkstoffe in der Architektur’ at Bergische Universität Wuppertal, Prof. Dr. Karsten Voss und Prof. Ulrich Königs, Wuppertal (6.2017)
Visiting Critic @ RISD
In May 2017, Jan Cremers has been a visiting critic at Rhode Island School of Design in Providence, Rhode Island, USA
New Project follow-e2
EnOB Verbundvorhaben Follow-e2: Energiesparende funktionelle Beschichtungen von Polymermaterialien für die Folienarchitektur
Subject of the project is the refinement of transparent polymer films for use in architectural applications by vacuum deposition processes and rotogravure coating. By this, energy efficiency, sun protection and thermal comfort of film-based buildings will be improved. This project is based on the results of the project follow-e (finished in 2016). The project examines the manufacturing process from processing of the coated ETFE films to the actual cushions and up to the final installation on site, focusses on the development of coating systems according to these requirements and on the presentation of a repair system. Furthermore, a product portfolio for different building types, user scenarios and climate zones will be developed. Dynamic building simulations will be used to compare the potential of functional coated foils with wellestablished products also regarding the energy savings. Furthermore the architectural integration of typical assembly situations will be regarded as well as constructional details.Förderung durch das Bundesministerium für Wirtschaft und Energie (BMWi).
The impact of ventilation cooling towers on plus energy houses in southern Europe
Francesco Babich, Malcolm Cook, Jan Cremers, George Papachristou: The impact of ventilation cooling towers on plus energy houses in southern Europe. International Journal of Ventilation 5.4.2017
DOI is 10.1080/14733315.2017.1305820
Jury Member at ‘Frei Otto Förderpreis’
In 2/2017, Jan Cremers was a jury member of ‘Frei Otto Förderpreis’ (Architekten- und Ingenieurverein Stuttgart e.V.).
The results of the competition can be found here.
DFG-Projekt ‘Kompakte Hofhäuser für nachhaltige Urbanität hoher Dichte‘
A new research project dealing with compact courtyard houses will start at HFT Stuttgart on March 1st, 2017, and runs for 2 years. It is funded by the Deutsche Forschungsgemeinschaft (DFG).
Abstract (in German): Das Forschungsprojekt beschäftigt sich in einer Neuinterpretation mit dem Gebäudetypus des Hofhauses für nachhaltige Urbanität hoher Dichte. Das Hofhaus verfügt zwar über eine jahrtausendealte Tradition und eine große Bandbreite an verschiedenen Ausprägungen, wurde aber im Rahmen der Nachhaltigkeitsdebatte der letzten zwei Jahrzehnte im Vergleich zu anderen vorherrschenden Gebäudetypen nicht adäquat weiterentwickelt. Um dies im Hinblick auf eine hohe Dichte und Ressourceneffizienz (bezüglich Material und Energie) in einem überschaubaren Zeitraum nachzuholen, bedarf es grundlegender und systematischer Forschungsarbeit. Bereits vorhandene einzelne Untersuchungen zu traditionellen und modernen Hofhäusern geben Ausblick auf ein großes Potenzial und eignen sich zum Anknüpfen. Zielsetzung und weiterführender Beitrag des Forschungsprojekts ist dabei ein neuartiger Typus, der hier als ‘kompaktes‘ Hofhaus bezeichnet wird. Auf dem Weg zu einer nachhaltigen Urbanität der Zukunft genügt es nicht mehr, verbreitete Lösungen technisch zu optimieren, sondern es bedarf mehr und mehr der systematischen und interdisziplinären Entwicklung neuer und sehr leistungsfähiger Gebäudetypen in Kombination mit explizit dafür entwickelten urbanen Strukturen.







